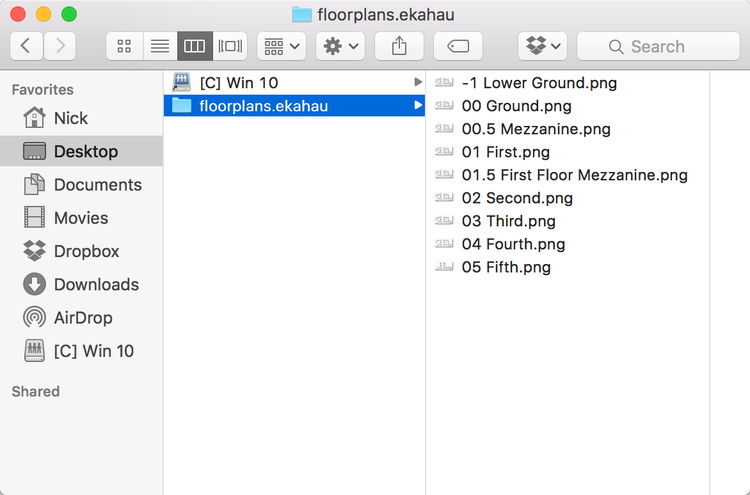Floor Plan Numbering Structure
Personally, I like to think of the Ground floor, the floor I enter the building on as "00". Now we have a point of reference, the floor above "01" and the floor below "-1".
- 03 Third
- 02 Second
- 01 First
- 00 Ground <-- Enter the building on this floor
- -1 Lower Ground
- -2 Basement
- -3 Sub Basement
Mezzanine floors may be assigned a "xx.5" numerical value.
- 02 Second
- 01.5 First Floor Mezzanine
- 01 First
- 00.5 Mezzanne
- 00 Ground
- -1 Lower Ground
Whilst floor plans with these file names these do not display "exactly" as I would like when viewed via Finder or Windows Explorer, this does make things a little more efficient than First, Second, Third etc.

Out of the box, Finder displays these in an acceptable order, although "-2 Basement" will get placed below "-1 Lower Ground", this I can cope with.

